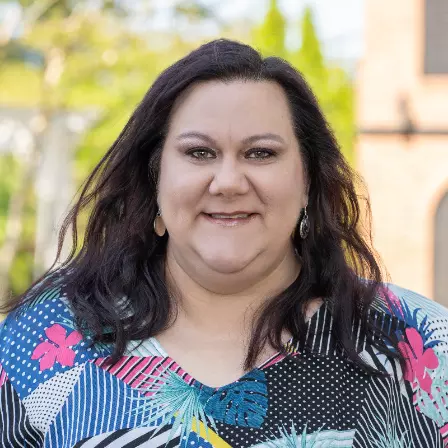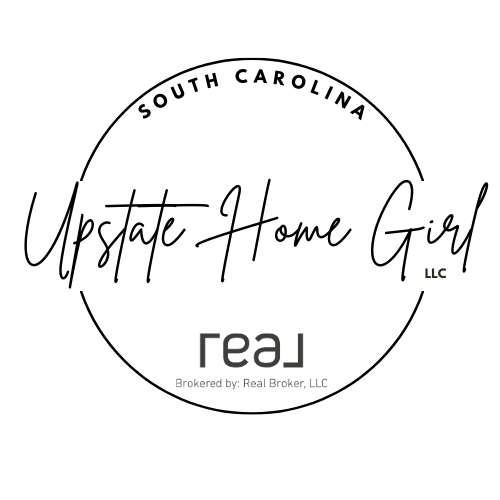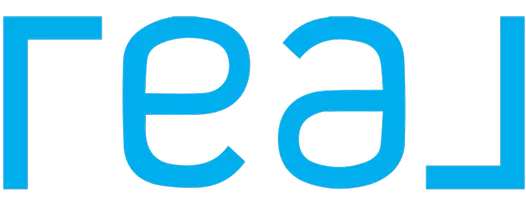$312,000
$299,900
4.0%For more information regarding the value of a property, please contact us for a free consultation.
3 Beds
2 Baths
1,342 SqFt
SOLD DATE : 09/13/2024
Key Details
Sold Price $312,000
Property Type Single Family Home
Sub Type Single Family Residence
Listing Status Sold
Purchase Type For Sale
Approx. Sqft 1200-1399
Square Footage 1,342 sqft
Price per Sqft $232
Subdivision Kay Acres
MLS Listing ID 1533726
Sold Date 09/13/24
Style Traditional
Bedrooms 3
Full Baths 2
HOA Y/N no
Year Built 1994
Annual Tax Amount $1,283
Lot Size 0.580 Acres
Property Description
Welcome to 113 Harvard Lane! This home is conveniently located just outside of Easley, offering a short drive to the Upstate's most popular destinations. Downtown Greenville, Unity Park, and I-85 are all within 15 minutes of this home, and the beauty of the Blue Ridge Mountains can be reached in less than 45 minutes. Numerous restaurants, grocery stores, and daily necessities are only a few minutes away. This 3-bedroom, 2-bathroom home features many newly renovated aspects. The kitchen has freshly painted cabinets, new hardware, a shiplap backsplash, stainless steel appliances, and beautiful quartz countertops, all completed in 2024. The guest bathroom was fully renovated in 2023 with new ceramic tile flooring, updated shower tile, stylish board and batten wall accents, and an updated vanity. The primary bathroom boasts brand-new LVP flooring, a tiled shower, a freshly glazed tub, a board and batten wall accent, and an updated vanity with a granite countertop. Built-in shelving and clothing rods were added to the primary closet at the end of 2023. The entire interior of the house has been painted within the last two years. The exterior was pressure washed in April 2024, and new gutters were installed in 2021. The open floor plan flows seamlessly into the screened-in back porch, perfect for hosting. To top it off, there is no HOA, and this house is USDA-eligible. Schedule a showing today!
Location
State SC
County Pickens
Area 063
Rooms
Basement None
Interior
Interior Features Ceiling Fan(s), Ceiling Cathedral/Vaulted, Granite Counters, Open Floorplan, Walk-In Closet(s), Split Floor Plan, Countertops – Quartz, Pantry
Heating Natural Gas
Cooling Central Air, Electric
Flooring Carpet, Ceramic Tile, Wood, Luxury Vinyl Tile/Plank
Fireplaces Type None
Fireplace Yes
Appliance Dishwasher, Disposal, Dryer, Microwave, Refrigerator, Washer, Free-Standing Electric Range, Gas Water Heater
Laundry 1st Floor, Electric Dryer Hookup, Laundry Room
Exterior
Parking Features Attached, Concrete, Key Pad Entry, Driveway
Garage Spaces 2.0
Community Features None
Roof Type Architectural
Garage Yes
Building
Lot Description 1/2 - Acre, Cul-De-Sac
Story 1
Foundation Crawl Space
Sewer Septic Tank
Water Public, Easley Combined Utilities
Architectural Style Traditional
Schools
Elementary Schools Crosswell
Middle Schools Dacusville
High Schools Easley
Others
HOA Fee Include None
Read Less Info
Want to know what your home might be worth? Contact us for a FREE valuation!

Our team is ready to help you sell your home for the highest possible price ASAP
Bought with The Lentz Team
"My job is to find and attract mastery-based agents to the office, protect the culture, and make sure everyone is happy! "







