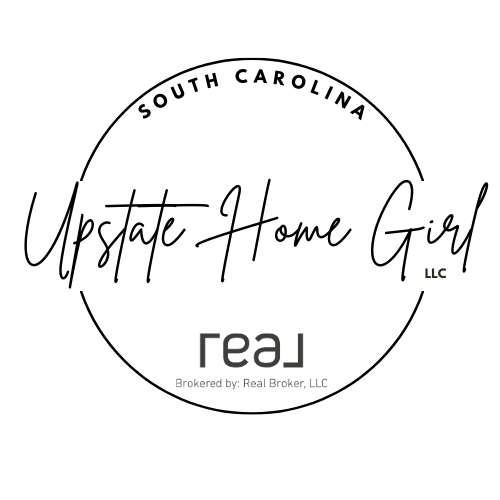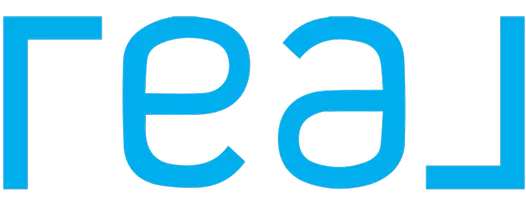$262,000
$260,000
0.8%For more information regarding the value of a property, please contact us for a free consultation.
4 Beds
3 Baths
1,850 SqFt
SOLD DATE : 07/02/2024
Key Details
Sold Price $262,000
Property Type Single Family Home
Sub Type Single Family Residence
Listing Status Sold
Purchase Type For Sale
Approx. Sqft 1800-1999
Square Footage 1,850 sqft
Price per Sqft $141
Subdivision Hawk Creek North
MLS Listing ID 1527323
Sold Date 07/02/24
Style Traditional
Bedrooms 4
Full Baths 2
Half Baths 1
HOA Fees $31/ann
HOA Y/N yes
Year Built 2013
Annual Tax Amount $1,334
Lot Size 5,662 Sqft
Lot Dimensions 44 x 122 x 45 x 124
Property Description
The beautiful traditional style home is nestled in the lovely neighborhood of Hawks Creek North. Upon entry, you are greeted with warm hardwood floors and tall, smooth ceilings. The downstairs open floor plan provides ample space for entertaining family and friends, as well as allows natural light to brighten up all living spaces. The living room features a cozy gas log fireplace, perfect for keeping you warm during cold winter months. The kitchen is adorned with an abundance of cabinet storage space, a large pantry, dazzling granite countertops, and a new modern subway tile backsplash. The kitchen island is the ideal place for a breakfast bar. The upstairs master bedroom is complete with a generous sized walk-in closet and an en-suite bathroom featuring double sinks, a garden tub, and a separate glass enclosed walk-in shower. The laundry room is conveniently located upstairs. Take a step out back and enjoy some fresh air from the privacy of your fully fenced in backyard. The back patio is great for grilling out with friends while the children run around the yard with the family pet. This home is conveniently located just a short drive to local shopping, dining and entertainment options for the entire family. Don't wait, come see this home today!
Location
State SC
County Spartanburg
Area 033
Rooms
Basement None
Interior
Interior Features Ceiling Fan(s), Granite Counters, Open Floorplan, Pantry
Heating Electric, Forced Air
Cooling Central Air
Flooring Wood
Fireplaces Number 1
Fireplaces Type Gas Log
Fireplace Yes
Appliance Dishwasher, Gas Oven, Microwave, Electric Water Heater
Laundry 2nd Floor
Exterior
Exterior Feature None
Parking Features Detached, Paved, Attached
Garage Spaces 2.0
Fence Fenced
Community Features Landscape Maintenance
Roof Type Composition
Garage Yes
Building
Lot Description 1/2 Acre or Less
Story 2
Foundation Slab
Sewer Public Sewer
Water Public
Architectural Style Traditional
Schools
Elementary Schools Fairforest
Middle Schools Fairforest
High Schools Dorman
Others
HOA Fee Include Pool
Read Less Info
Want to know what your home might be worth? Contact us for a FREE valuation!

Our team is ready to help you sell your home for the highest possible price ASAP
Bought with Non MLS

"My job is to find and attract mastery-based agents to the office, protect the culture, and make sure everyone is happy! "







