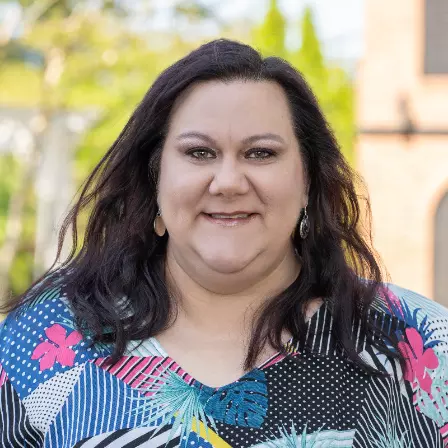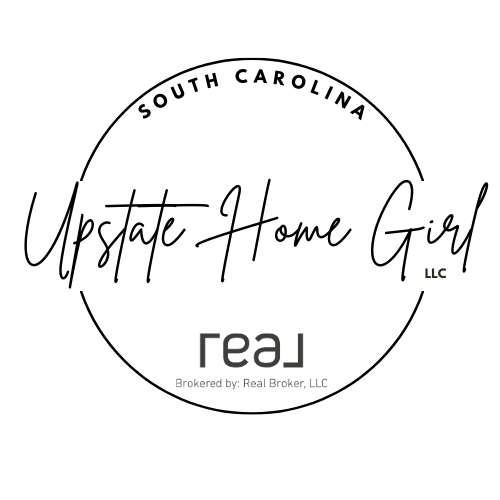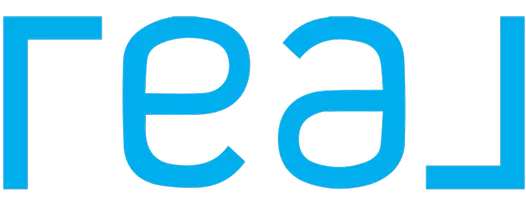$458,000
$450,000
1.8%For more information regarding the value of a property, please contact us for a free consultation.
4 Beds
3 Baths
2,520 SqFt
SOLD DATE : 06/14/2024
Key Details
Sold Price $458,000
Property Type Single Family Home
Sub Type Single Family Residence
Listing Status Sold
Purchase Type For Sale
Approx. Sqft 2600-2799
Square Footage 2,520 sqft
Price per Sqft $181
MLS Listing ID 1525936
Sold Date 06/14/24
Style Ranch,Traditional,Charleston
Bedrooms 4
Full Baths 3
HOA Y/N no
Annual Tax Amount $2,120
Lot Size 1.600 Acres
Property Description
It's back on the market at no fault to the seller. Welcome to your secluded oasis in the heart of Laurens, SC! This impeccably remodeled home offers a perfect blend of tranquility and luxury, nestled on a spacious 1.6-acre lot within a picturesque neighborhood with no HOA restrictions. Step into the main residence and be greeted by the allure of modern living. The gourmet kitchen, a chef's delight, boasts top-of-the-line appliances, custom cabinetry, and sleek countertops, making it the perfect space for culinary creations and entertaining guests. The inviting living spaces feature an abundance of natural light and showcase stunning views of the lush surroundings. With three bedrooms and two full baths, including a luxurious master suite, this home offers comfort and style at every turn. But the real showstopper awaits outside—a gorgeous, secluded inground pool beckons on warm summer days, offering a serene retreat for relaxation and leisure. Surrounded by lush landscaping and ample patio space, this private paradise is ideal for hosting gatherings or simply unwinding in the sun. Adding to the allure of this property is a versatile guest suite/apartment, providing ample space for extended family or the opportunity for additional income. Recently enhanced with a brand new roof and gutters installed in April 2024, as well as a Trane HVAC unit replacement in 2022, this home offers peace of mind and worry-free living for years to come. With its prime location in a well-maintained neighborhood where every home exudes curb appeal, this residence offers the perfect combination of privacy, convenience, and charm. Don't miss your chance to experience the epitome of Southern living in this remarkable Laurens home! The sellers have requested that all offers be submitted by 1pm on 5/7/2024 so that they can make a decision.
Location
State SC
County Laurens
Area 034
Rooms
Basement None
Interior
Interior Features Bookcases, Ceiling Fan(s), Ceiling Smooth, Granite Counters, Tub Garden, Second Living Quarters, Pantry, Pot Filler Faucet
Heating Baseboard, Forced Air, Natural Gas
Cooling Central Air, Electric
Flooring Ceramic Tile, Wood
Fireplaces Number 2
Fireplaces Type Gas Log
Fireplace Yes
Appliance Dishwasher, Free-Standing Gas Range, Microwave, Gas Water Heater
Laundry 1st Floor, Sink, Walk-in, Washer Hookup
Exterior
Parking Features Attached, Asphalt, Courtyard Entry, Garage Door Opener
Garage Spaces 2.0
Fence Fenced
Pool In Ground
Community Features None
Utilities Available Cable Available
Roof Type Architectural
Garage Yes
Building
Lot Description 1 - 2 Acres, Sloped, Few Trees, Wooded, Sprklr In Grnd-Partial Yd
Story 1
Foundation Crawl Space
Sewer Public Sewer
Water Public, CPW
Architectural Style Ranch, Traditional, Charleston
Schools
Elementary Schools Laurens
Middle Schools Laurens
High Schools Laurens Dist 55
Others
HOA Fee Include None
Read Less Info
Want to know what your home might be worth? Contact us for a FREE valuation!

Our team is ready to help you sell your home for the highest possible price ASAP
Bought with Epique Realty Inc
"My job is to find and attract mastery-based agents to the office, protect the culture, and make sure everyone is happy! "







