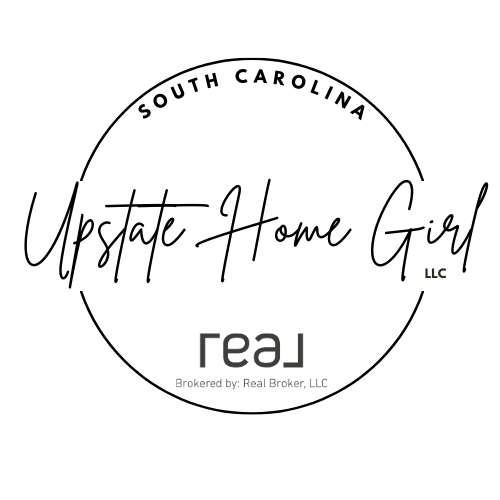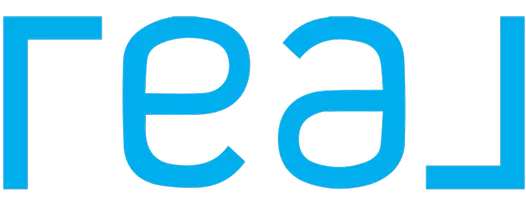3 Beds
2 Baths
1,600 SqFt
3 Beds
2 Baths
1,600 SqFt
Key Details
Property Type Single Family Home
Sub Type Single Family Residence
Listing Status Active Under Contract
Purchase Type For Sale
Approx. Sqft 1600-1799
Square Footage 1,600 sqft
Price per Sqft $237
MLS Listing ID 1544856
Style Craftsman
Bedrooms 3
Full Baths 2
HOA Y/N no
Year Built 2022
Annual Tax Amount $1,097
Lot Size 0.950 Acres
Lot Dimensions 127 x 360 x 90 x 390
Property Description
Location
State SC
County Pickens
Area 063
Rooms
Basement None
Interior
Interior Features Ceiling Fan(s), Ceiling Cathedral/Vaulted, Tray Ceiling(s), Granite Counters, Open Floorplan, Pantry
Heating Forced Air, Natural Gas
Cooling Central Air
Flooring Carpet, Luxury Vinyl Tile/Plank
Fireplaces Number 1
Fireplaces Type Gas Log, Screen, Ventless
Fireplace Yes
Appliance Dishwasher, Disposal, Refrigerator, Electric Cooktop, Electric Oven, Microwave, Gas Water Heater
Laundry 1st Floor, Laundry Closet, Electric Dryer Hookup, Washer Hookup
Exterior
Parking Features Attached, Parking Pad, Concrete, Garage Door Opener
Garage Spaces 2.0
Community Features None
Waterfront Description Creek
Roof Type Architectural
Garage Yes
Building
Lot Description 1/2 - Acre, Wooded
Story 1
Foundation Slab
Sewer Septic Tank
Water Private
Architectural Style Craftsman
Schools
Elementary Schools Pickens
Middle Schools Pickens
High Schools Pickens
Others
HOA Fee Include None
"My job is to find and attract mastery-based agents to the office, protect the culture, and make sure everyone is happy! "







