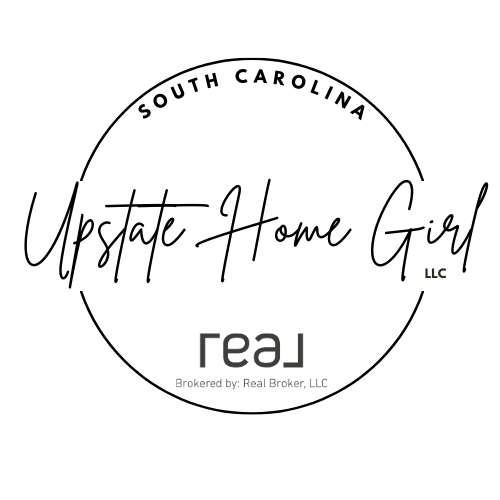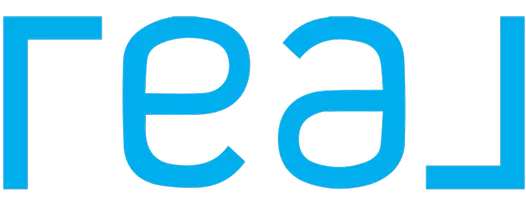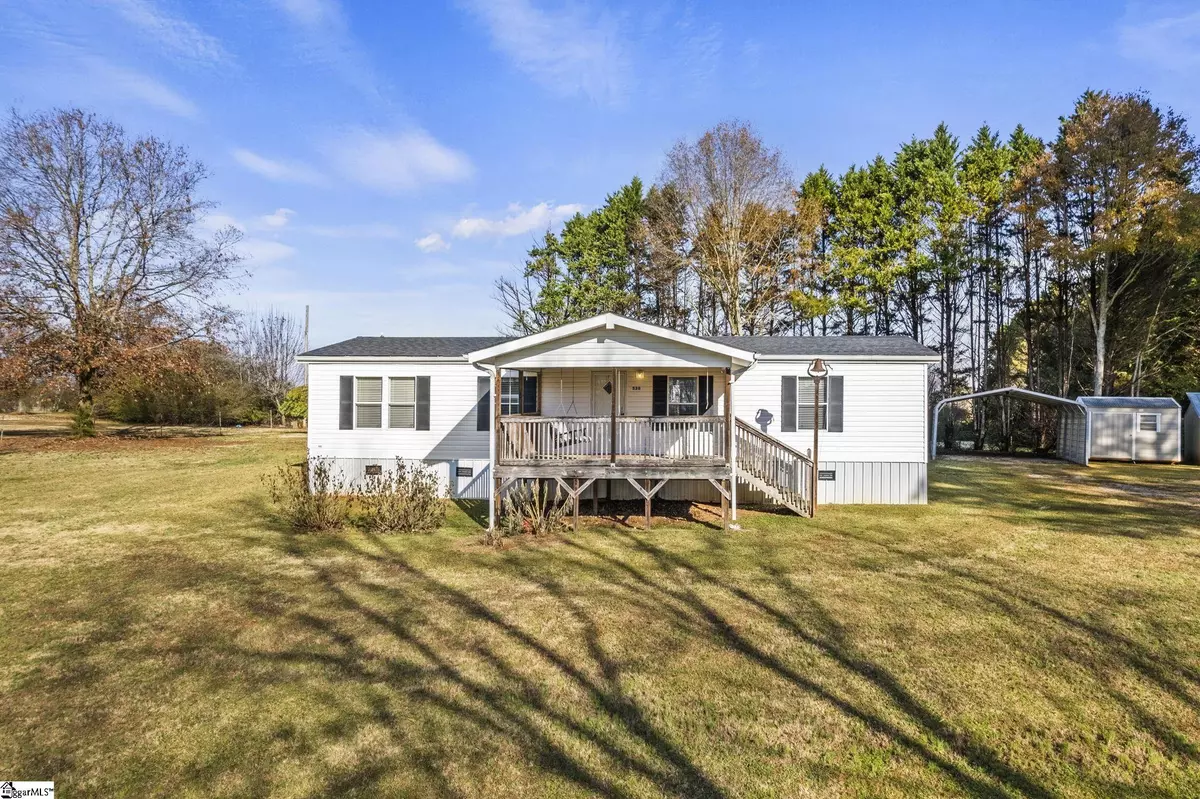
3 Beds
2 Baths
1,200 SqFt
3 Beds
2 Baths
1,200 SqFt
Key Details
Property Type Mobile Home
Sub Type Mobile Home
Listing Status Active
Purchase Type For Sale
Approx. Sqft 1200-1399
Square Footage 1,200 sqft
Price per Sqft $154
MLS Listing ID 1544348
Style Traditional
Bedrooms 3
Full Baths 2
HOA Y/N no
Annual Tax Amount $110
Lot Size 1.050 Acres
Lot Dimensions 261 x 211 x 198 x 198
Property Description
Location
State SC
County Oconee
Area Other
Rooms
Basement None
Interior
Interior Features Ceiling Fan(s), Ceiling Cathedral/Vaulted, Granite Counters, Open Floorplan, Tub Garden, Walk-In Closet(s), Split Floor Plan
Heating Heat Pump
Cooling Heat Pump
Flooring Luxury Vinyl Tile/Plank
Fireplaces Type None
Fireplace Yes
Appliance Dishwasher, Refrigerator, Range, Microwave, Electric Water Heater
Laundry 1st Floor, Walk-in, Laundry Room
Exterior
Parking Features Detached Carport, Gravel, Carport
Garage Spaces 2.0
Community Features None
Utilities Available Underground Utilities
Roof Type Architectural
Garage Yes
Building
Lot Description 1 - 2 Acres, Few Trees
Story 1
Foundation Crawl Space
Sewer Septic Tank
Water Public, Piedmont Rural Water
Architectural Style Traditional
Schools
Elementary Schools Fair Oak
Middle Schools West Oak
High Schools West Oak
Others
HOA Fee Include None
Acceptable Financing USDA Loan
Listing Terms USDA Loan

"My job is to find and attract mastery-based agents to the office, protect the culture, and make sure everyone is happy! "







