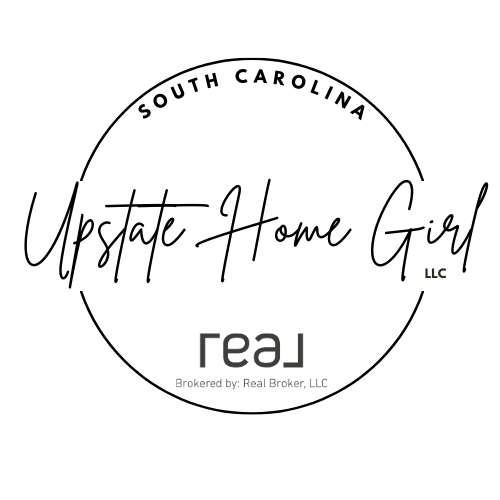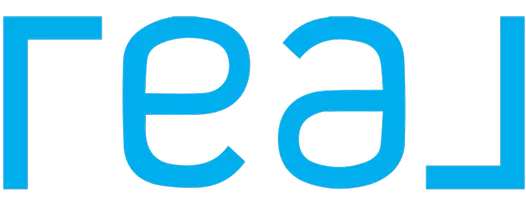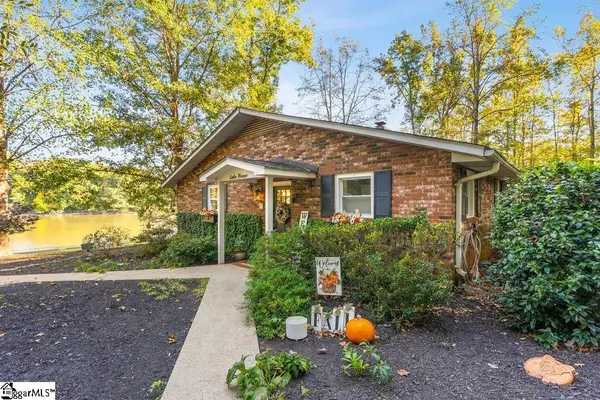4 Beds
4 Baths
2,000 SqFt
4 Beds
4 Baths
2,000 SqFt
Key Details
Property Type Single Family Home
Sub Type Single Family Residence
Listing Status Active Under Contract
Purchase Type For Sale
Approx. Sqft 2000-2199
Square Footage 2,000 sqft
Price per Sqft $399
MLS Listing ID 1540123
Style Ranch
Bedrooms 4
Full Baths 4
HOA Y/N no
Year Built 1974
Annual Tax Amount $1,125
Lot Size 2.710 Acres
Property Description
Location
State SC
County Pickens
Area 063
Rooms
Basement None
Interior
Interior Features High Ceilings, Granite Counters, Open Floorplan, Walk-In Closet(s), Second Living Quarters, Pantry, Attic Fan
Heating Electric
Cooling Central Air, Electric
Flooring Carpet, Ceramic Tile, Laminate, Luxury Vinyl Tile/Plank
Fireplaces Number 1
Fireplaces Type Gas Log, Masonry
Fireplace Yes
Appliance Dishwasher, Convection Oven, Oven, Free-Standing Electric Range, Range, Microwave, Electric Water Heater, Water Heater
Laundry Sink, 1st Floor, Walk-in, Electric Dryer Hookup, Multiple Hookups, Stackable Accommodating, Washer Hookup, Laundry Room
Exterior
Exterior Feature Dock
Parking Features Detached, Asphalt, Garage Door Opener, Workshop in Garage, Yard Door, Carport, Key Pad Entry, Driveway, R/V-Boat Parking
Garage Spaces 2.0
Pool Above Ground
Community Features None
Utilities Available Cable Available
Waterfront Description Lake,Water Access,Waterfront
View Y/N Yes
View Water
Roof Type Architectural
Garage Yes
Building
Lot Description 2 - 5 Acres, Few Trees, Wooded
Story 1
Foundation Crawl Space
Sewer Septic Tank
Water Public, Powdersville
Architectural Style Ranch
Schools
Elementary Schools Crosswell
Middle Schools Richard H. Gettys
High Schools Easley
Others
HOA Fee Include None
"My job is to find and attract mastery-based agents to the office, protect the culture, and make sure everyone is happy! "







