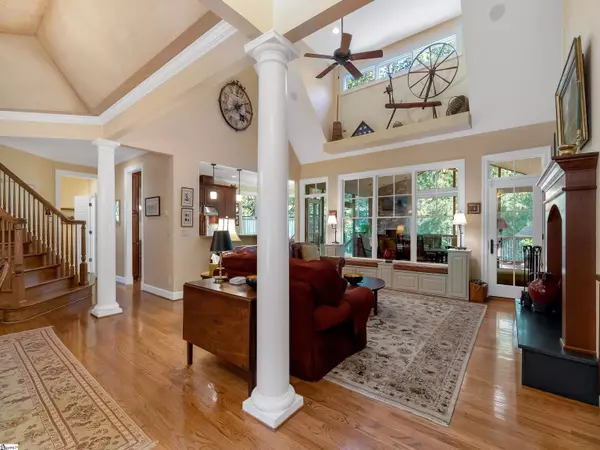
3 Beds
3 Baths
2,400 SqFt
3 Beds
3 Baths
2,400 SqFt
Key Details
Property Type Single Family Home
Sub Type Single Family Residence
Listing Status Active
Purchase Type For Sale
Approx. Sqft 2400-2599
Square Footage 2,400 sqft
Price per Sqft $406
Subdivision Cliffs Valley
MLS Listing ID 1540108
Style Craftsman
Bedrooms 3
Full Baths 3
HOA Fees $1,860/ann
HOA Y/N yes
Year Built 2006
Annual Tax Amount $2,663
Lot Size 0.590 Acres
Property Description
Location
State SC
County Greenville
Area 012
Rooms
Basement None
Interior
Interior Features Bookcases, High Ceilings, Ceiling Fan(s), Ceiling Cathedral/Vaulted, Tray Ceiling(s), Central Vacuum, Open Floorplan, Walk-In Closet(s), Wet Bar, Countertops-Other, Second Living Quarters, Pantry, Radon System
Heating Gas Available, Forced Air, Multi-Units
Cooling Central Air, Electric, Multi Units
Flooring Carpet, Ceramic Tile, Wood
Fireplaces Number 2
Fireplaces Type Gas Log, Outside
Fireplace Yes
Appliance Gas Cooktop, Dishwasher, Disposal, Dryer, Freezer, Self Cleaning Oven, Convection Oven, Refrigerator, Washer, Electric Oven, Microwave, Range Hood, Electric Water Heater
Laundry Sink, 1st Floor, Walk-in, Electric Dryer Hookup, Washer Hookup, Laundry Room
Exterior
Exterior Feature Outdoor Fireplace, Water Feature
Parking Features Attached, Parking Pad, Driveway, Garage Door Opener, Workshop in Garage
Garage Spaces 2.0
Community Features Clubhouse, Common Areas, Fitness Center, Gated, Golf, Street Lights, Recreational Path, Playground, Pool, Security Guard, Sidewalks, Tennis Court(s), Walking Trails
Utilities Available Underground Utilities, Cable Available
Roof Type Architectural,Composition
Garage Yes
Building
Lot Description 1/2 - Acre, Mountain, Few Trees, Sprklr In Grnd-Full Yard
Story 2
Foundation Crawl Space, Other
Sewer Septic Tank
Water Public, Greenville Water
Architectural Style Craftsman
Schools
Elementary Schools Slater Marietta
Middle Schools Northwest
High Schools Travelers Rest
Others
HOA Fee Include Security,Street Lights,Restrictive Covenants

"My job is to find and attract mastery-based agents to the office, protect the culture, and make sure everyone is happy! "







