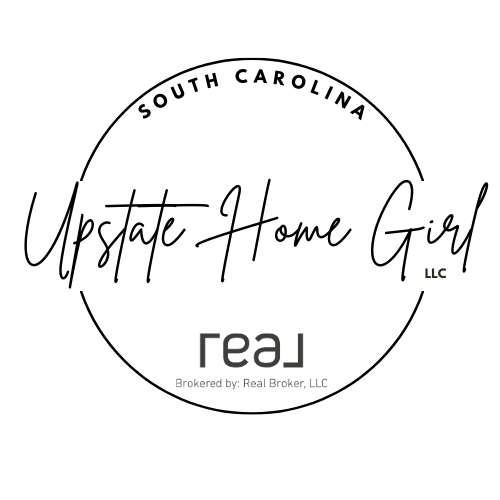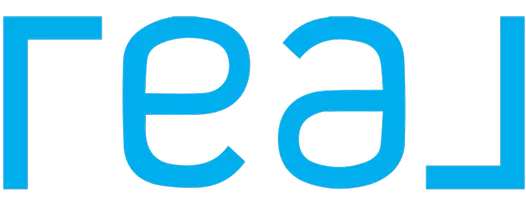3 Beds
3 Baths
1,400 SqFt
3 Beds
3 Baths
1,400 SqFt
Key Details
Property Type Single Family Home
Sub Type Single Family Residence
Listing Status Active
Purchase Type For Sale
Approx. Sqft 1400-1599
Square Footage 1,400 sqft
Price per Sqft $156
Subdivision Hidden Hills
MLS Listing ID 1539665
Style Craftsman
Bedrooms 3
Full Baths 2
Half Baths 1
HOA Fees $250/ann
HOA Y/N yes
Year Built 2024
Lot Size 6,969 Sqft
Property Description
Location
State SC
County Laurens
Area 034
Rooms
Basement None
Interior
Interior Features Ceiling Smooth, Granite Counters, Open Floorplan, Walk-In Closet(s), Pantry
Heating Natural Gas
Cooling Central Air
Flooring Carpet, Vinyl
Fireplaces Type None
Fireplace Yes
Appliance Dishwasher, Disposal, Range, Microwave, Gas Water Heater, Tankless Water Heater
Laundry 2nd Floor, Walk-in, Laundry Room
Exterior
Parking Features Attached, Concrete, Garage Door Opener, Key Pad Entry
Garage Spaces 1.0
Community Features Common Areas, Street Lights, Sidewalks
Utilities Available Underground Utilities, Cable Available
Roof Type Composition
Garage Yes
Building
Lot Description 1/2 Acre or Less
Story 2
Foundation Slab
Sewer Public Sewer
Water Public
Architectural Style Craftsman
New Construction Yes
Schools
Elementary Schools Ford
Middle Schools Sanders
High Schools Laurens Dist 55
Others
HOA Fee Include Street Lights,By-Laws
Acceptable Financing USDA Loan
Listing Terms USDA Loan
"My job is to find and attract mastery-based agents to the office, protect the culture, and make sure everyone is happy! "







