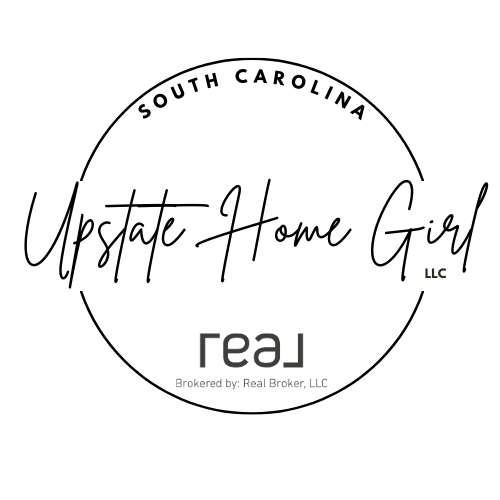4 Beds
4 Baths
3,200 SqFt
4 Beds
4 Baths
3,200 SqFt
Key Details
Property Type Single Family Home
Sub Type Single Family Residence
Listing Status Active Under Contract
Purchase Type For Sale
Approx. Sqft 3200-3399
Square Footage 3,200 sqft
Price per Sqft $177
Subdivision Heathwood
MLS Listing ID 1531645
Style Traditional
Bedrooms 4
Full Baths 3
Half Baths 1
HOA Fees $175/ann
HOA Y/N yes
Annual Tax Amount $1,088
Lot Size 0.950 Acres
Property Description
Location
State SC
County Pickens
Area 063
Rooms
Basement Partially Finished, Walk-Out Access, Interior Entry
Interior
Interior Features Bookcases, Ceiling Fan(s), Ceiling Smooth, Granite Counters, Open Floorplan, Walk-In Closet(s), Countertops – Quartz, Pantry
Heating Electric, Multi-Units
Cooling Central Air, Electric
Flooring Carpet, Ceramic Tile, Wood
Fireplaces Number 2
Fireplaces Type Gas Log
Fireplace Yes
Appliance Dishwasher, Disposal, Microwave, Refrigerator, Free-Standing Electric Range, Warming Drawer, Electric Water Heater
Laundry 2nd Floor, Walk-in, Laundry Room
Exterior
Parking Features Attached, Parking Pad, Concrete, Workshop in Garage
Garage Spaces 2.0
Community Features Common Areas, Street Lights
Waterfront Description Creek
Roof Type Architectural
Garage Yes
Building
Lot Description 1/2 - Acre, Sloped, Few Trees, Wooded, Sprklr In Grnd-Partial Yd
Story 2
Foundation Basement
Sewer Septic Tank
Water Public, Easley Combined
Architectural Style Traditional
Schools
Elementary Schools Crosswell
Middle Schools Richard H. Gettys
High Schools Easley
Others
HOA Fee Include By-Laws,Restrictive Covenants
"My job is to find and attract mastery-based agents to the office, protect the culture, and make sure everyone is happy! "







