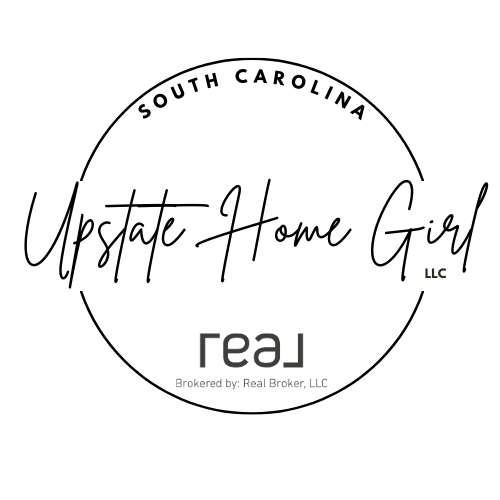3 Beds
3 Baths
2,000 SqFt
3 Beds
3 Baths
2,000 SqFt
Key Details
Property Type Single Family Home
Sub Type Single Family Residence
Listing Status Pending
Purchase Type For Sale
Approx. Sqft 2000-2199
Square Footage 2,000 sqft
Price per Sqft $199
Subdivision Burdine Springs
MLS Listing ID 1530152
Style Contemporary,Patio,Craftsman
Bedrooms 3
Full Baths 2
Half Baths 1
HOA Y/N no
Year Built 2024
Annual Tax Amount $129
Lot Size 0.710 Acres
Lot Dimensions 170 x 183
Property Description
Location
State SC
County Pickens
Area 063
Rooms
Basement None
Interior
Interior Features High Ceilings, Ceiling Fan(s), Ceiling Cathedral/Vaulted, Ceiling Smooth, Granite Counters, Open Floorplan, Walk-In Closet(s), Pantry
Heating Electric, Heat Pump
Cooling Central Air, Electric, Heat Pump
Flooring Ceramic Tile, Luxury Vinyl Tile/Plank
Fireplaces Number 1
Fireplaces Type Gas Log, Ventless
Fireplace Yes
Appliance Dishwasher, Refrigerator, Free-Standing Electric Range, Microwave, Electric Water Heater
Laundry 1st Floor, Walk-in, Laundry Room
Exterior
Parking Features Attached, Concrete
Garage Spaces 2.0
Community Features None
Roof Type Architectural
Garage Yes
Building
Lot Description 1/2 - Acre, Sloped, Few Trees, Wooded
Story 2
Foundation Crawl Space
Sewer Septic Tank
Water Public, Easley
Architectural Style Contemporary, Patio, Craftsman
New Construction Yes
Schools
Elementary Schools Mckissick
Middle Schools Richard H. Gettys
High Schools Easley
Others
HOA Fee Include None
"My job is to find and attract mastery-based agents to the office, protect the culture, and make sure everyone is happy! "







